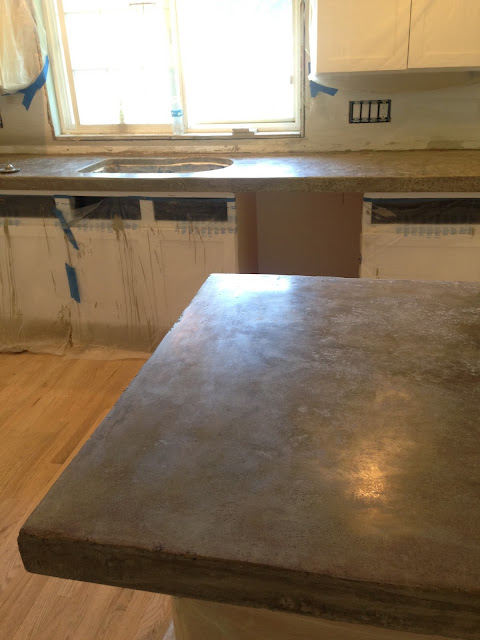It's here! My last post to tie up this kitchen remodel. This has been a lot of fun to document and I look forward to looking back on these posts to see all the changes that were made. The memories made in each phase and the excitement with each step we took towards a kitchen that we love has been such a blessing to take the time to reflect on. It's now 99.9% complete with just a few places to trim, some quarter round to place along the baseboards, a few outlet covers to install and thats it! We've been thoroughly enjoying our new space since September, are pleased with the work we have done and are VERY thankful it's over. Justin and I need a vacation after this one! Here is a progression of pictures standing in the same spot:
2009
2015
2017
Talk about a makeover! Let me try and give you a breakdown of my design decisions. First off, for this large of a project I made sure to have a design plan in place. At least one that was in my head that I shared with Justin about a million times over. I had a specific plan and he heard me through. He really is so trusting. I like to think that we make a good team with a little bit of crazy.
Knowing your style can be hard. Well, at least for me it is. I have always been drawn to and decorate a bit eclectic, love vintage, dream of living in a farmhouse but have a deep desire for minimalism, simple and clean plus a new appreciation for mid-century mod. What is one to do with all these pretty styles to choose from?! I had to ask myself questions like: what am I most and first drawn to and what would my dream kitchen look like in this given space? I personally could find these answers by searching my Pinterest boards. There is so much to choose from and be inspired by these days. I'm pretty sure our parents had three maybe four choices. Orange, chartreuse and brown with the options of floral, plaid and shag. After looking through my pin boards over the last couple of years, there was a common theme. I took the looks I loved, combining a few styles and titled it FARMHOUSE INDUSTRIAL. Country boy meets city girl. Just like our love story. Now I need some wine with that cheese! I had to claim this space and give it a style. I wanted texture without overwhelming the space, whites to keep it clean and simple, metals and concrete to give it a hardy farmhouse yet industrial feel and functionality for a family of five.
It's now a space that both my husband and I LOVE to be in. A space our kids can join us in meal prep, do homework, have family meetings, play board games and an overall wide open space to do life in. Plus, hosting friends and family is like a dream come true for this heart of mine that has a deep love and passion for hospitality! We all now fit and can have a food spread large enough to feed the neighborhood. Just how I like it.
The new kitchen:
Once again, the faux beam helps make a visual divide between the living room and kitchen and stated in a previous post, a good option to avoid matching ceiling textures!
I'll eventually get around to painting those extra stools off to the right. Maybe white with a distressed finish?
Christmas cards for days. They stay up through the Winter! Window, door frame and beam will get it's finishing touches in the Spring when the weather is nice and we have the energy to pull all the tools out again!
There you have it! Our DIY kitchen remodel is complete. Thanks for following along and your sweet words of encouragement. If you are ever in the PNW, come say hi!
Much love,
The Officer's
Find a list of kitchen items/information and a few of their links below.
Kitchen items purchased:
Island pendant lights (West Elm inspired) -
WinSoon 9 X 9 Inch Globe Vintage Industrial
Sink pendant light - Lowes.
Oven Hood -
Ancona Pyramid with Rim stainless steel. Wall mount range hood, 30"
Subway Tiles - Lowe's standard subway tile with a medium grey grout.
Cabinets - White shaker style, soft close custom cabinets from
Founders Choice.
Appliances - stainless steal package deal from Sears.
Planked ceiling - 16ft tongue and groove planks cut into 8' planks from
Gray Lumber.
Kitchen items that were second hand and upcycled:
Bar stools - originally a yellow wood painted for a fresh updated look
Farmhouse sink
Turkish runner
Pin It
































































